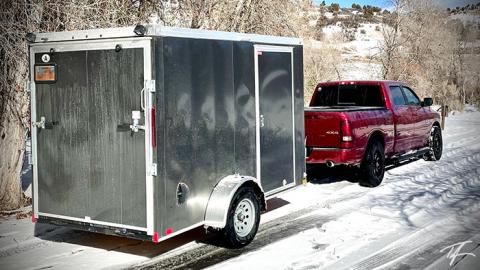Back Porch Stoop
Back Porch Stoop

The new stoop is larger and can be moved if needed
This summer we discovered that our original back porch stoop of 12 years had dry rotted to the point it was falling apart. Of course, when it comes time to replace something, I think of ways it can be improved.
The new stoop
- is designed to be stronger
- has a wider landing
- is the same level as the slider door
- eliminates openings for wasps to build nests under
- has a side step onto the patio
- is designed to not be attached to the house to allow it to be moved away as needed to maintain and turn onto its side to eliminate any wasp nests that might be built underneath
Construction of the stoop was made from 2x6 and 2x8 materials with joist hangers, weather resistant SPAX screws, and treated lumber where it contacts with the concrete.







